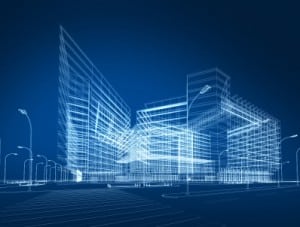Work in Three Dimensional
 So the layout and design of your warehouse has been created. The next step is to use computer technology to bring your model to life and in 3D. By doing so, this will allow for further plans to be enabled (if needed) and allow a virtual tour of your new warehouse or new layout to give a better idea to your investors and or stakeholders. The 3D view will also show how storage, access, staging and employees will interact with each other once live.
So the layout and design of your warehouse has been created. The next step is to use computer technology to bring your model to life and in 3D. By doing so, this will allow for further plans to be enabled (if needed) and allow a virtual tour of your new warehouse or new layout to give a better idea to your investors and or stakeholders. The 3D view will also show how storage, access, staging and employees will interact with each other once live.