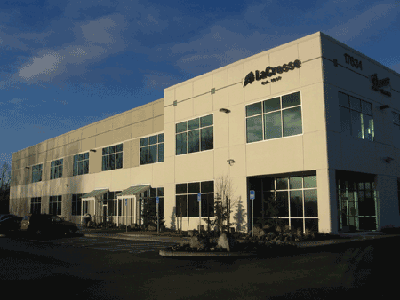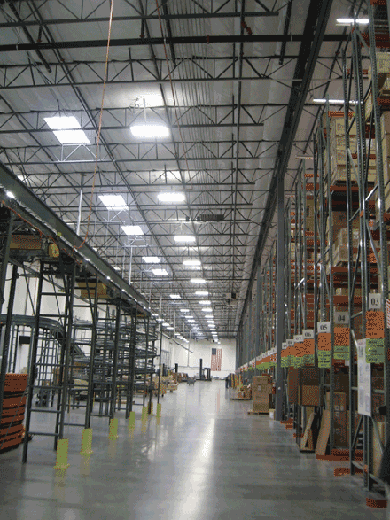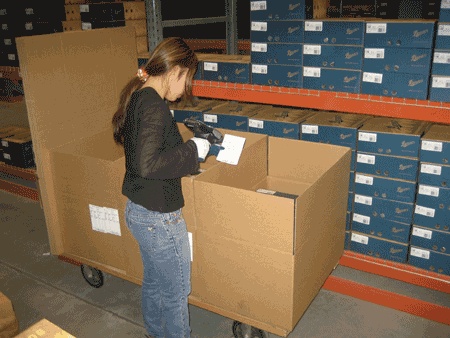Bill Kuipers, president of operations consultancy Spaide, Kuipers & Co., will be presenting “Real-World Examples of What Works in the Distribution Center and Why: A Pictorial Tour” on May 1 at NCOF. Here, he takes us on a tour of the new distribution center of client LaCrosse Footwear. A supplier of boots and shoes to retailers with a growing direct-to-consumer business, LaCrosse moved into this Portland, OR, facility last summer. The 120,000-sq.-ft. building, which includes 110,000 sq. ft. of warehouse, also houses LaCrosse’s corporate headquarters. Planning, designing, and constructing the facility took about 11 months.

One of the smartest things LaCrosse did in the new facility was to build the corporate office area two levels high, placing part of it on a mezzanine over the warehouse area. Sounds easy, but most people don’t do it because of the higher build-out cost. Building multiple-level offices uses space that is otherwise lost forever,and it is generally cheaper to build up than to increase the footprint.

This is “US-1,” the main traffic and access aisle, which runs the length of the building. All stock is in the racking to the right. A modest shipping system is immediately to the left, with receiving along the wall just past shipping. Receiving is strategically located in the middle of the building to minimize travel distance to both the most active picking locations as well as to the reserve storage. The most active items are located closest to shipping and packing. Pallet staging locations are designated at the end of each aisle for putaway and trash staging. Note the bright lighting, extra skylights, and white walls.

Pick-to-box works well for LaCrosse due to the consistent sizes of its product. Pickers confirm the accuracy of their pick using RF scanners, then place items directly into the shipping box. Completed batches are loaded from the pick cart onto the outbound conveyor, where they go through an in-line taping machine and are scanned and manifested.
